9435 DUXBURY ROAD
BEVERLYWOOD
7 BED | 6.5 BATH | 6,793 SF | LOT SIZE 10,764 SF
SOLD AT $4,950,000
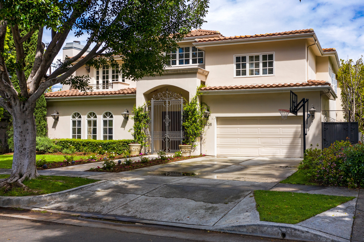
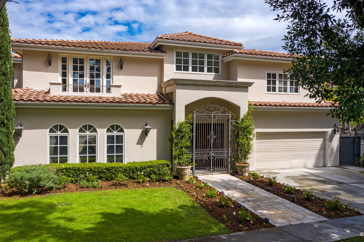
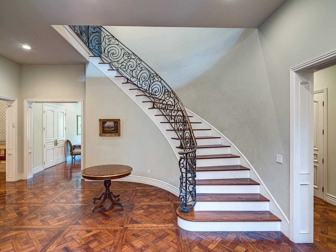
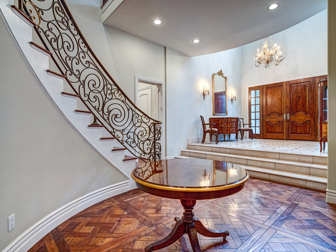
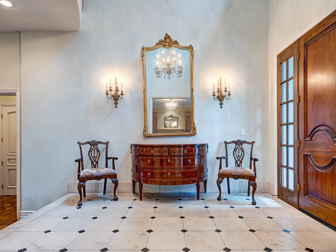
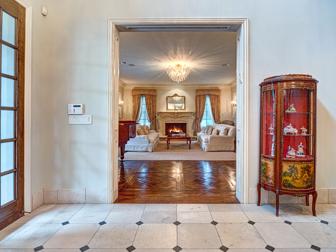
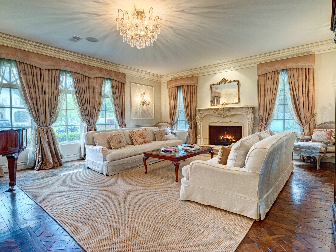
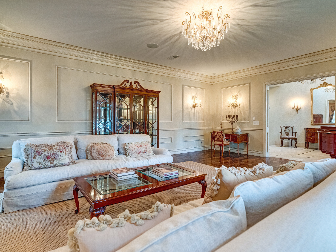
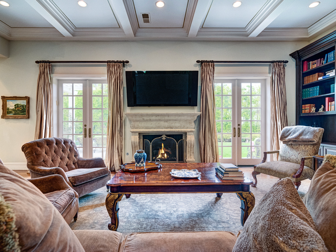
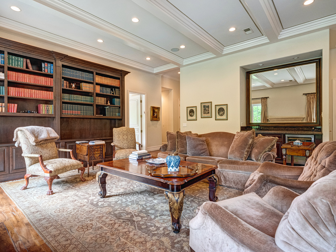
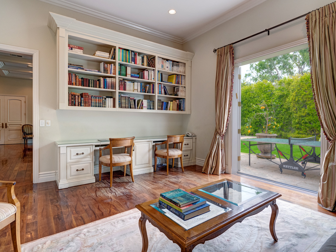
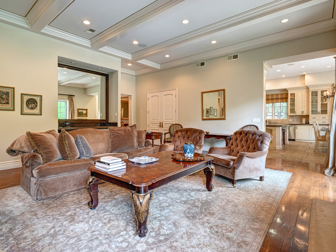
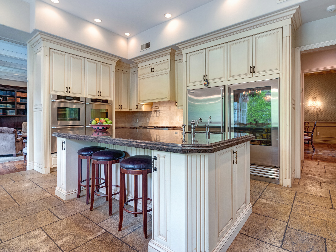
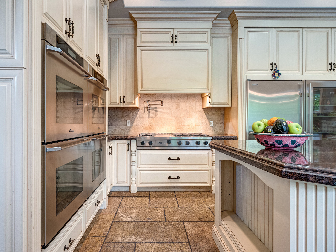
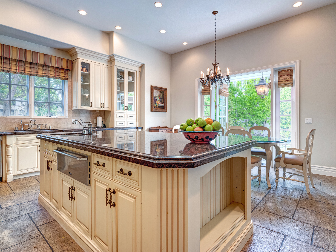
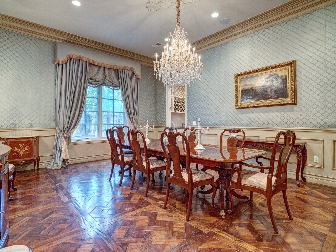
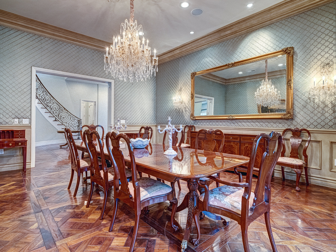
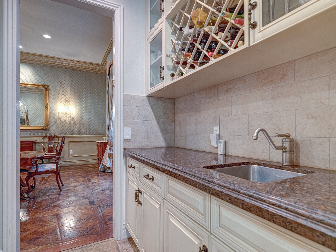
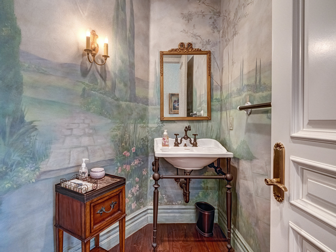
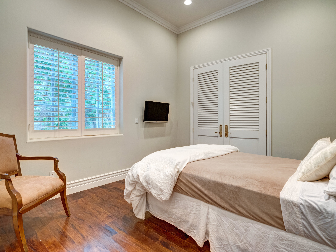
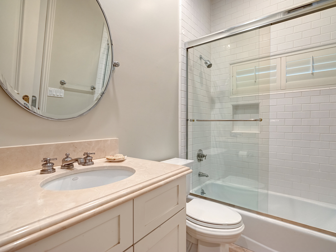
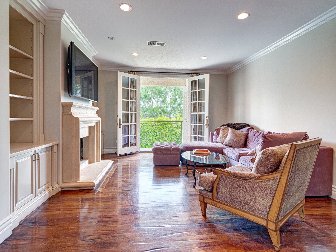
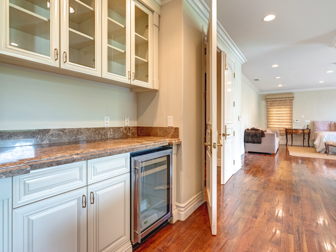

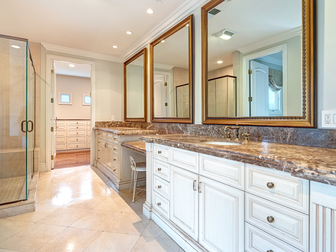
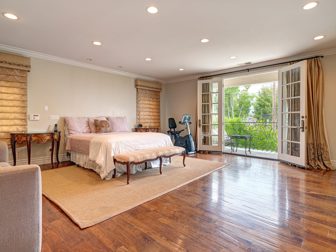
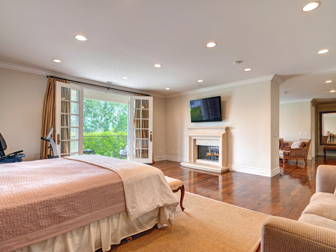
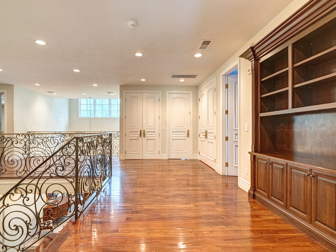
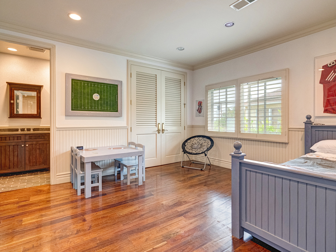
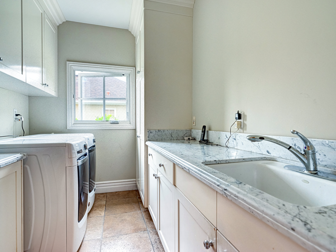
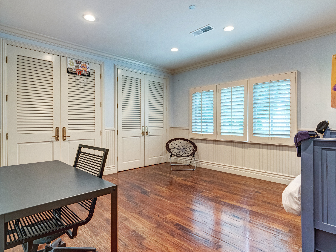
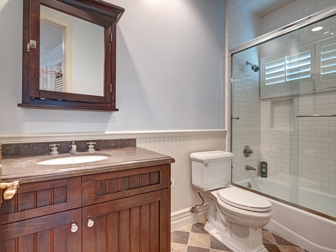
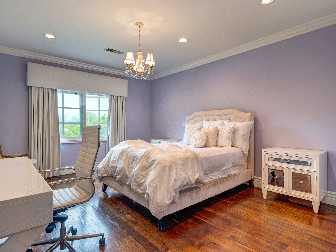
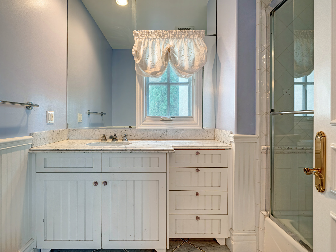
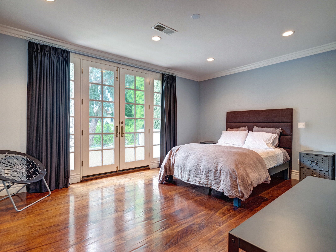
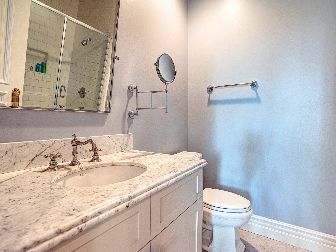
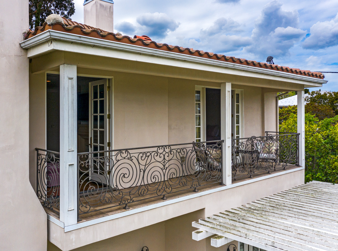
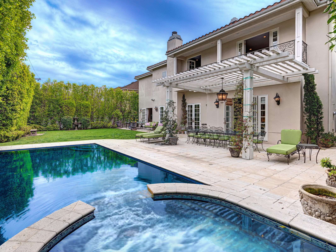
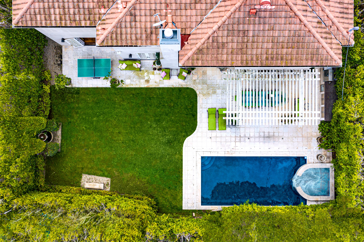
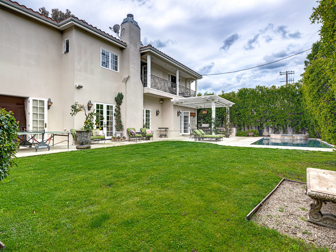
Looking for luxury in Beverlywood? This refined 7 bedroom, 6.5 bath residence exudes cosmopolitan elegance. The decorative iron-gated portico introduces residents and visitors to an opulent 2-story entry complete with circular staircase, limestone tile, chandelier and a beautiful parlor with fireplace—perfect for entertaining and greeting guests.
Stepping down into the foyer, you’ll notice the attention to detail taken by the builder: gorgeous woodwork and ceiling medallions, chandeliers, built-ins, beautiful hardwood parquet and natural stone tile floors, granite and marble counters, and decorative ironwork. The dining room, with its upholstered walls, recessed panel wainscoting, extraordinary chandelier and ceiling showcases a spectacular space for a large dining table easily seating 10 and embraces a perfect view of a fountain outside the window.
A wet butler’s pantry and enormous cook’s pantry span the gap between the dining room and the Kosher kitchen, which has French Country styled cabinetry, room for an 8-person dining table, 4 Dacor ovens, Viking cooktop with pot-filler, high-end refrigeration by Sub-Zero, wet kitchen island with storage and barstools, 2 Bosch dishwashers, and it opens up to outdoor cooking and dining that accommodates 10 guests poolside.
The living space is absolutely perfect with deep mahogany built-in bookcases, wet bar with wine cooler, a stone fireplace, and two banks of tall french doors that open out to the patio and garden. The office has built-in desks and cabinets with a glass door to the garden and can double as guest quarters with access to a full bathroom shared with guest bedroom. This home has acres of closet space both upstairs and downstairs and the 14-foot ceilings downstairs and 9-foot ceilings upstairs enhance this grand floor plan.
The primary suite has a bedroom and living room with a shared fireplace, dry bar with wine cooler, his and hers closets and a bathroom with marble surfaces, whirlpool tub, glass shower, separate w.c., and French doors to two balconies overlooking the garden. Four additional bedrooms, each with their own bath and custom closet complete this family home. The laundry room makes it easy for both homeowners and help to keep everything clean and organized. A generously spaced two-car garage rounds out the amenities.
This home is perfect for entertaining and indoor/outdoor living. With a pool, spa, yard, outdoor dining, there are sure to be plenty of fun, good times. With its exquisite details; this is the perfect home for your precious family and your antique/art collection. This property is on a mature tree-lined street, steps away from Circle Park: a private park for Beverlywood residents.
