10768 WESTMINSTER AVE
PALMS
4 BED | 3 BATH | 2,198 SQ FT | LOT: 5,200 SQ FT
SOLD AT $2,250,000 | + $50K OVER ASKING
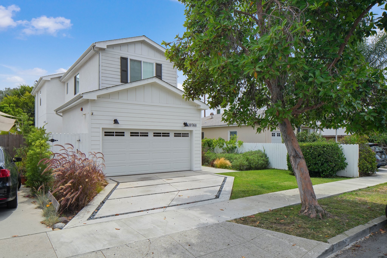
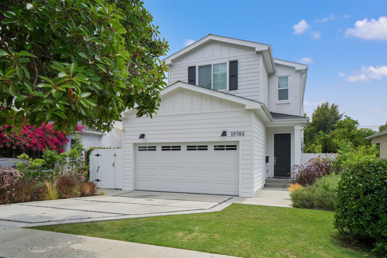
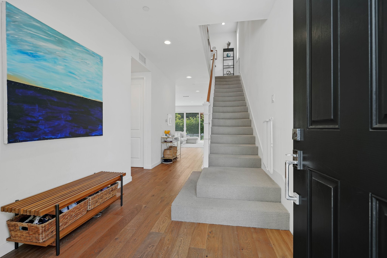
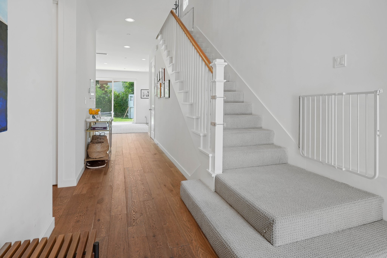
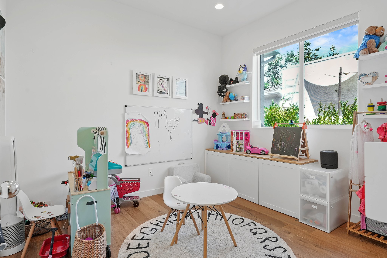
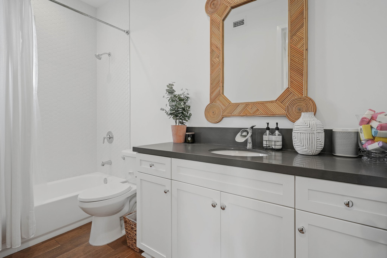
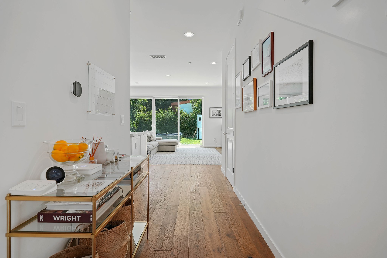
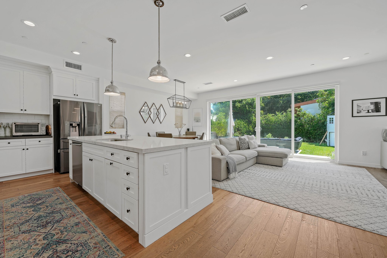
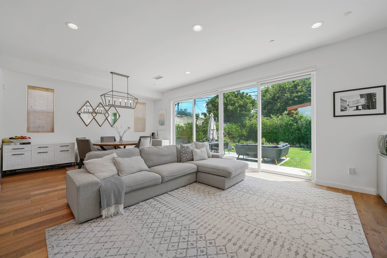
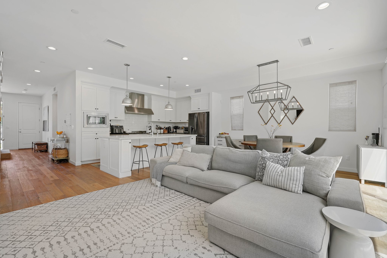
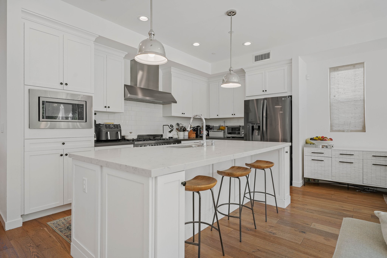
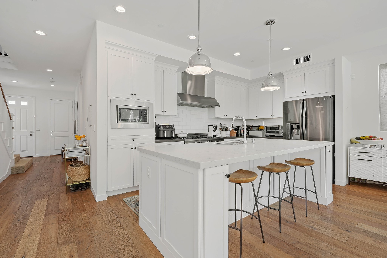
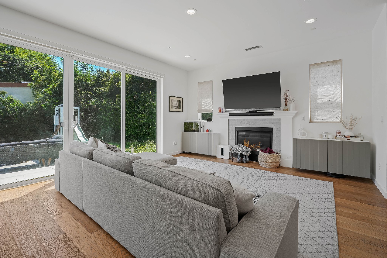
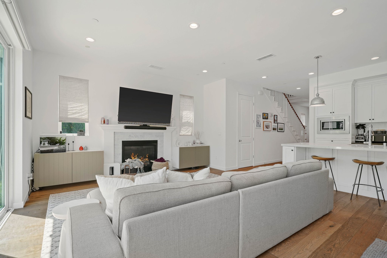
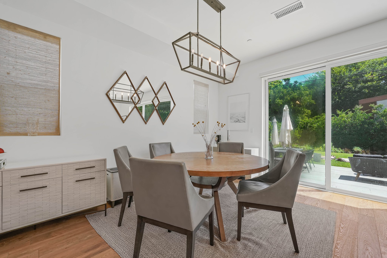
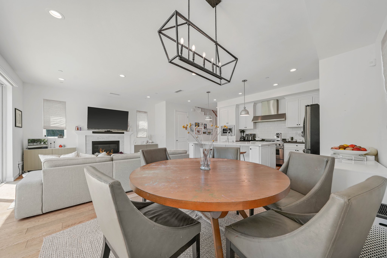
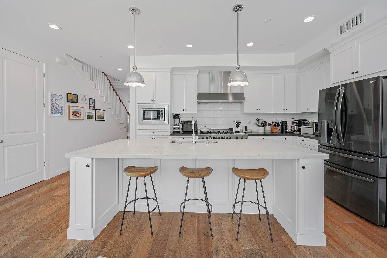
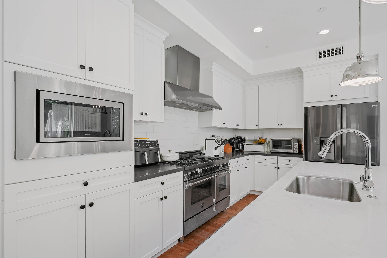
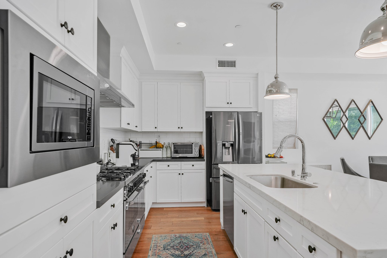
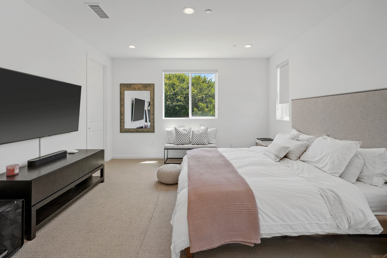
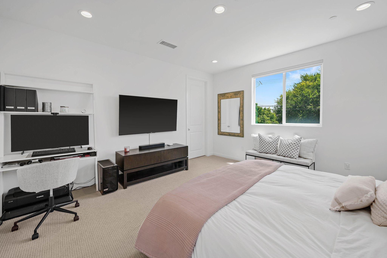
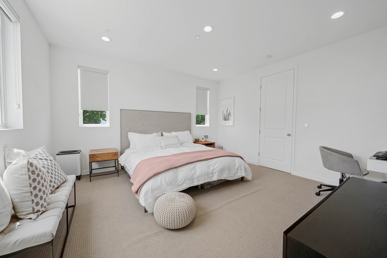
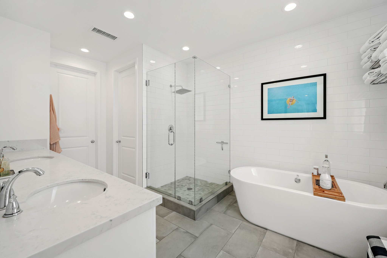
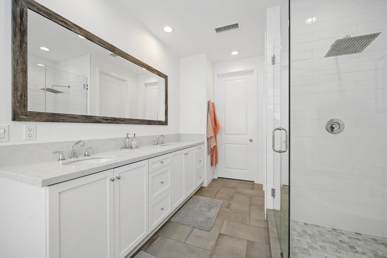
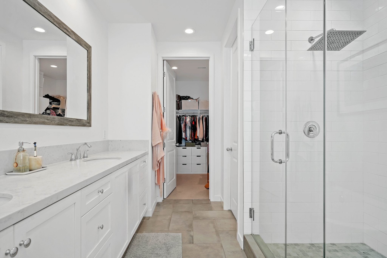
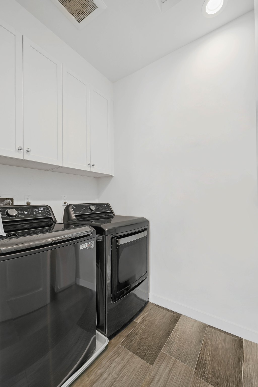
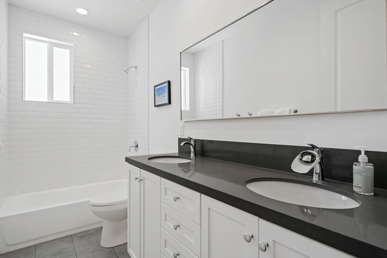
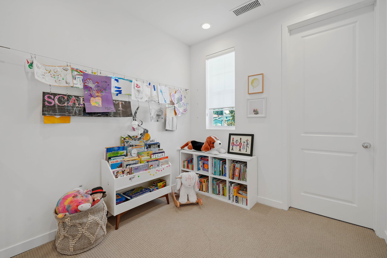
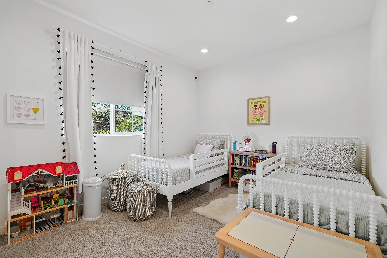
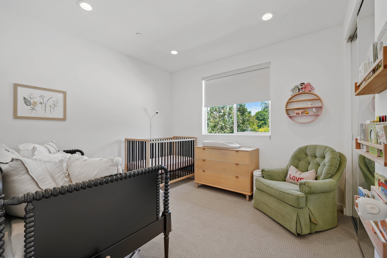
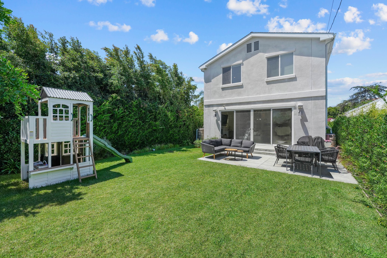
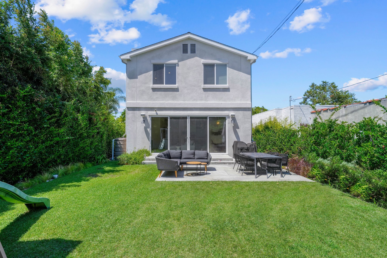
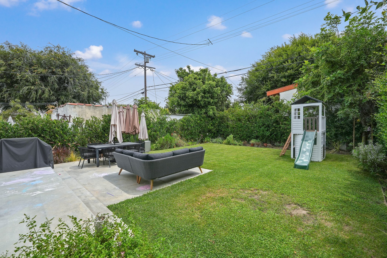
Gorgeous Westside home in the highly desirable Palms neighborhood. Right when you walk into this 4 bedroom, 3 bath, two-story traditional style home with so much natural light, one will notice the open-concept floor plan. Wide plank oak floors lead you to a gourmet chef's kitchen with marble countertops, bar seating, an oversized island, stainless steel appliances, and sleek white cabinetry. This looks out to the dining/living room with a fireplace and gorgeous French doors that open to the backyard, perfect for indoor/outdoor entertaining. This ideal floor plan has a first-floor bedroom with a full bath and walk-in closet which is great for guests or to use as a home office. The upper level showcases a grand primary suite with a spa-like bath with dual-sink vanity, freestanding soaking tub, walk-in shower, and a walk-in closet. Down the hall are two additional guest bedrooms, laundry room, and a full bathroom. Attached two car garage. Welcome to your new lifestyle near schools, parks, just moments to Mar Vista and Culver City's trendy shops, restaurants, beaches and entertainment.
