3036 OAKHURST AVENUE
BEVERLYWOOD AREA
4 BED | 4.5 BATH | 2,880 SQ FT | LOT: 5,092 SQ FT
SOLD $2,775,000
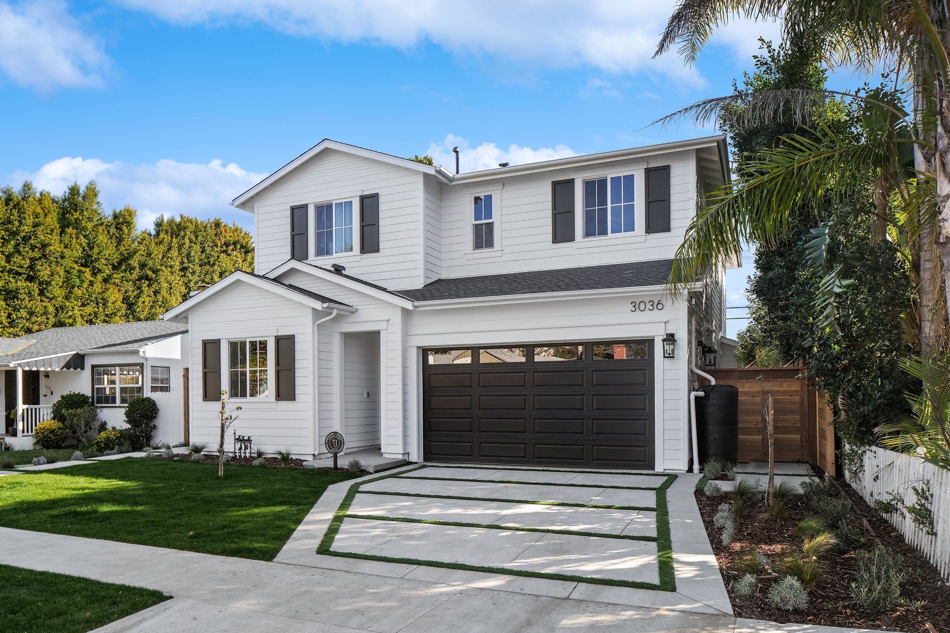
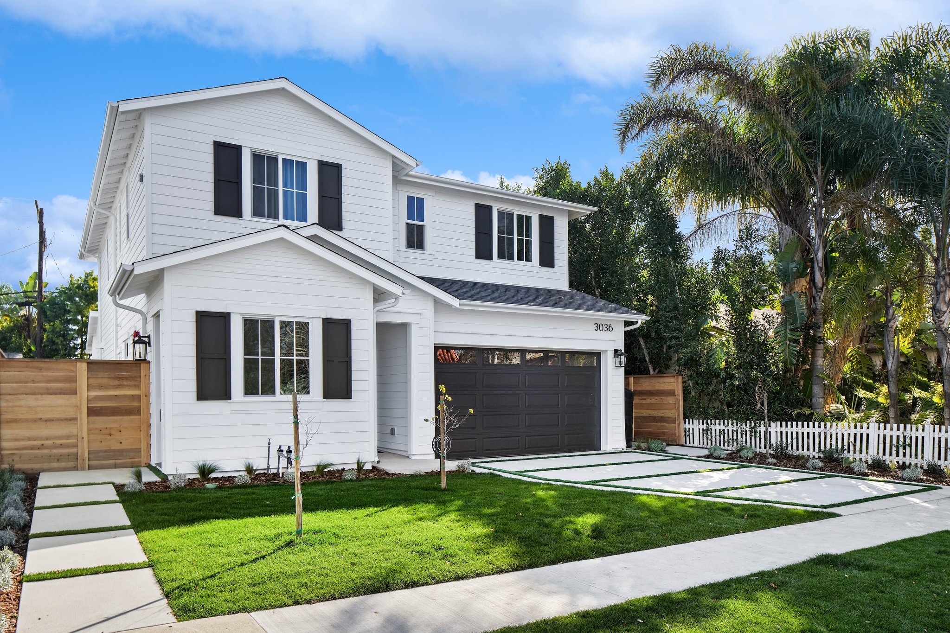




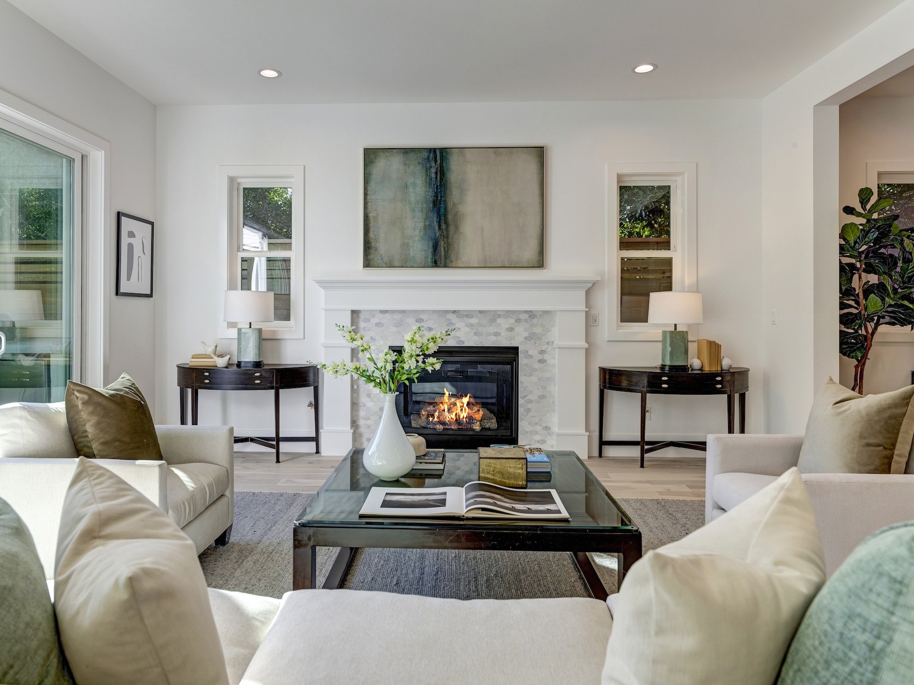



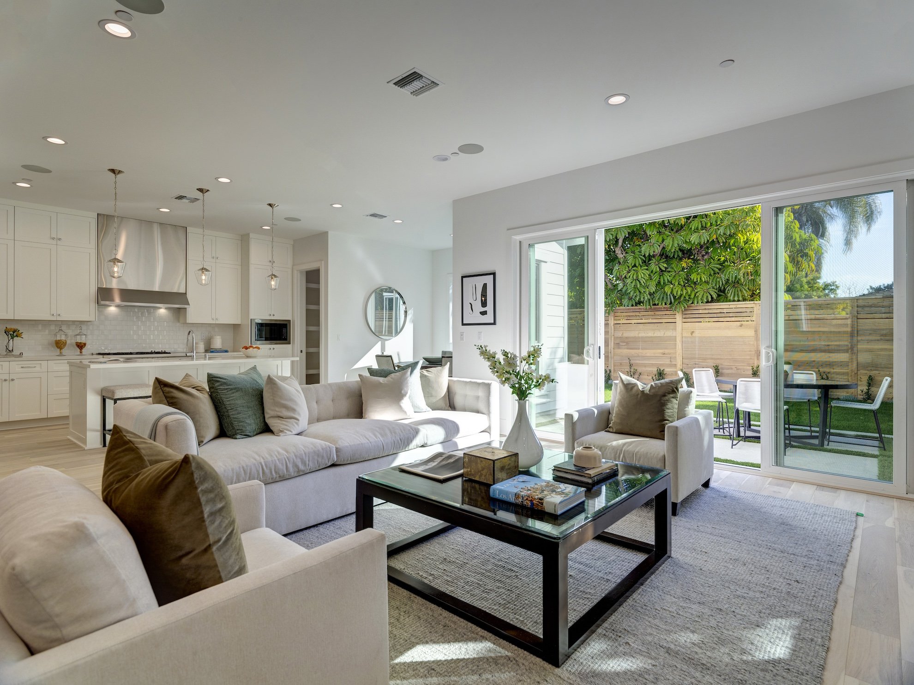





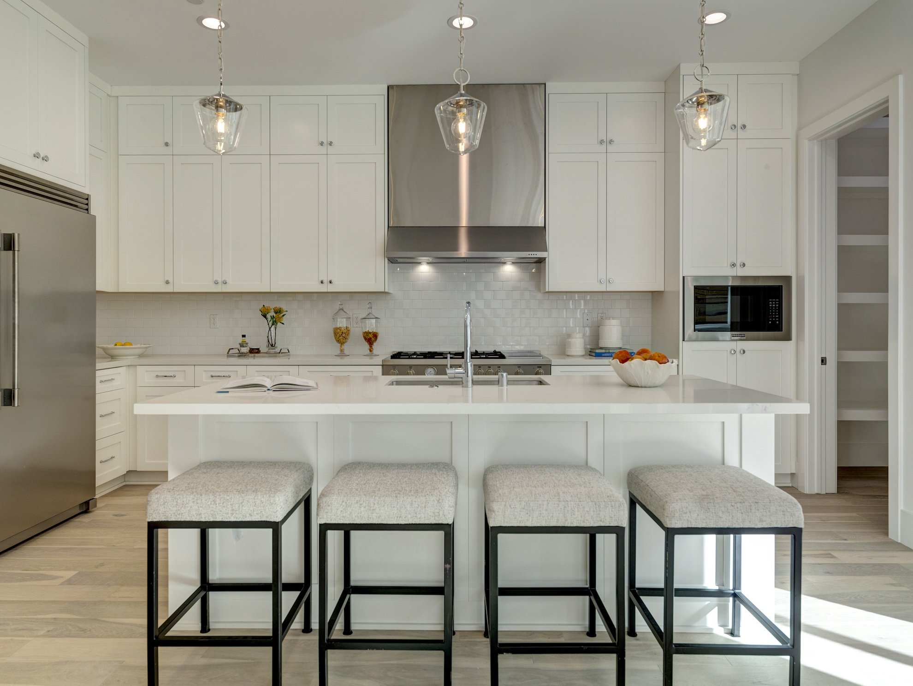


















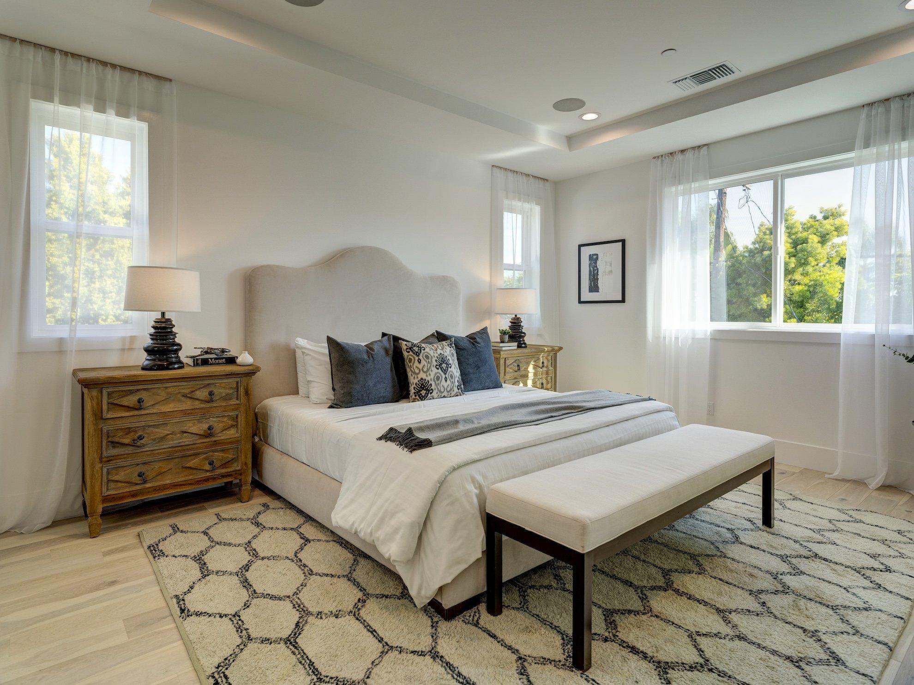








This newly built home by Thomas James Homes located in Beverlywood, offers 4 bedrooms, 4.5 bathrooms, and an exquisite exterior finish. Before walking into the main home, a private entry to the accessory dwelling unit has a living/bedroom area with a kitchenette, and a full bathroom. Walking through the main entry, a formal dining room perfect for hosting dinner parties has a clear open-concept feel with the rest of the first floor. Adjacent is a powder bathroom, and a great room with a gas fireplace that has sliding doors great for indoor/outdoor living. Prepare meals in the gourmet kitchen,which features a walk-in pantry and island with bar seating, and a nook. Make your way upstairs to the spacious loft, perfect for playing games or doing homework. Discover two additional secondary bedrooms, a bath with dual-sink vanity, and the laundry room with sink. The grand suite features a coffered ceiling and pocket door to its luxurious bathroom, which includes a dual-sink vanity, freestanding soaking tub, walk-in shower, and walk-in closet. Estimated completion date of this home is end of 2023.
