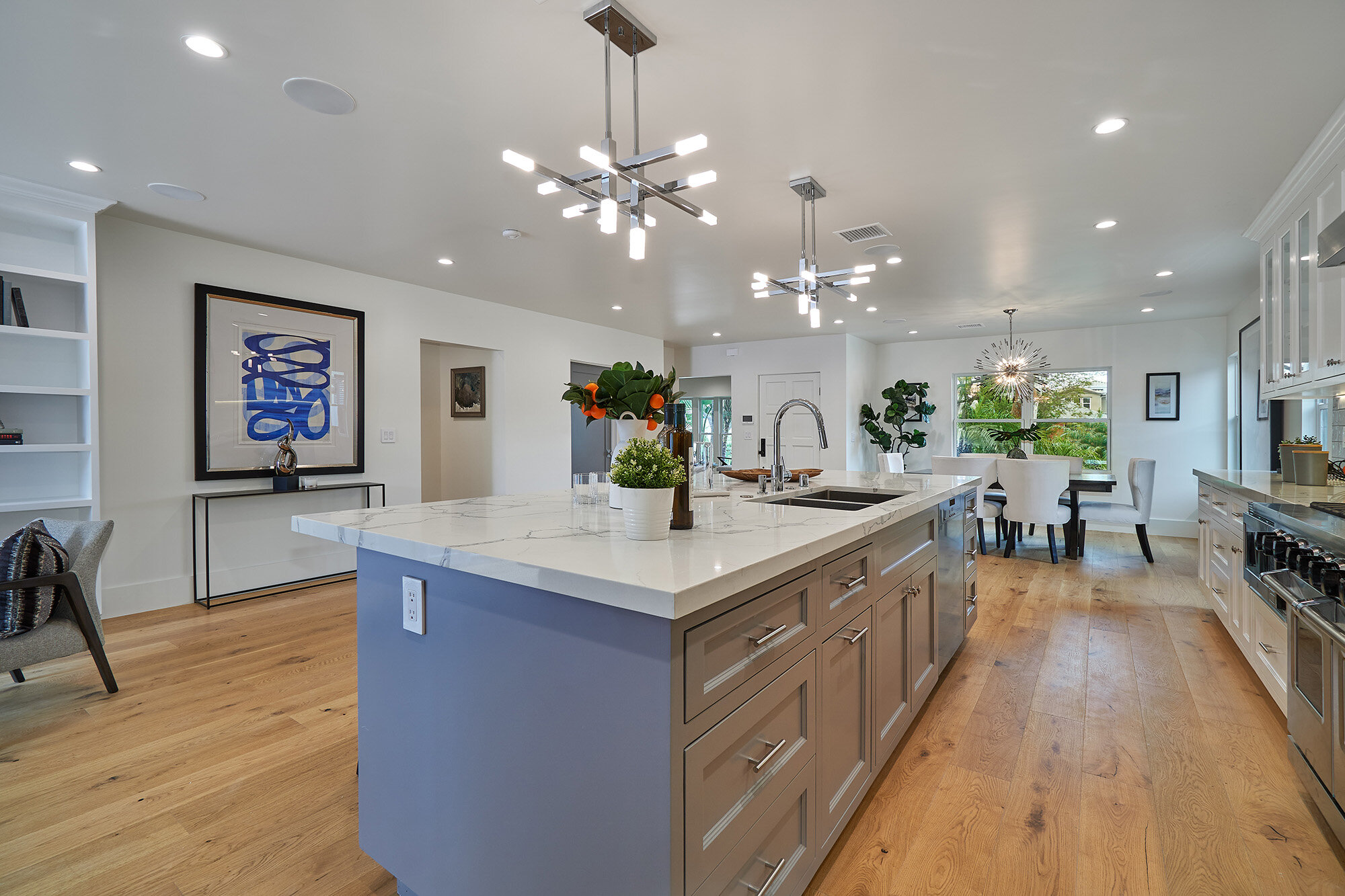1917 S. POINT VIEW STREET
FAIRCREST HEIGHTS
3 BED | 3.5 BATH | BONUS OFFICE/WORKOUT | 2,602 SQ FT | LOT SIZE 6,213
SOLD AT $1,895,000



































This 3 bed, 3 1/2 bath home with converted garage is the perfect remodeled 1941 Bungalow.
The entrance introduces you to the open concept kitchen/dining/family room and formal living room with fireplace and elegant bay window.
The cook in the family will love the kitchen’s top-of-the-line appliances including an 8-burner Viking professional stove with double ovens, Zephyr exhaust hood, Miele dishwasher, and Viking refrigeration unit. The large island has tons of storage space and a side for bar stools. Just off the kitchen is a laundry room and walk-in pantry. Wide sliding doors lead to the side patio and remodeled garage, perfect for an office or work-out room.
The primary suite’s bedroom has double sliding glass doors to the back yard, two closets, and a beautiful en-suite bath with a double sink vanity and large glass shower. Two more bedrooms each have en-suite bathrooms with tub and shower and walk-in closets.
Beautiful finishes throughout: stunning oak floors, marble tile and countertops, custom cabinetry and closets, state-of-the-art climate controls, built-in surround-sound for entertainment and a full security system.
