11123 PICKFORD WAY
CULVER CITY
4 BED | 4 BATH | 2,692 SQ FT | LOT SIZE 5684
SOLD $2,605,000
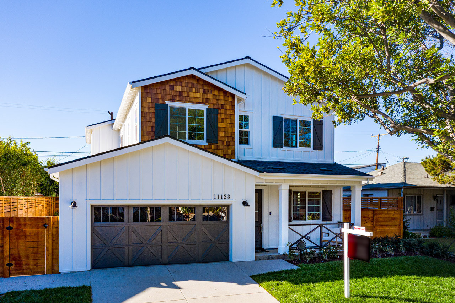
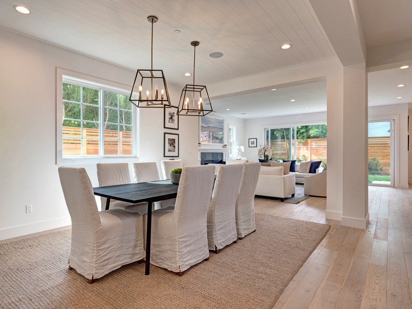
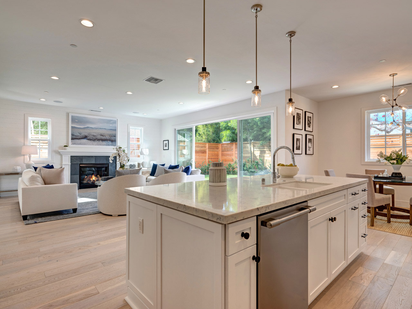
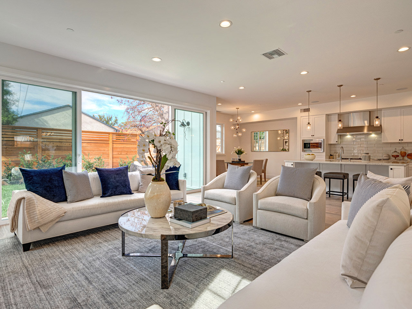
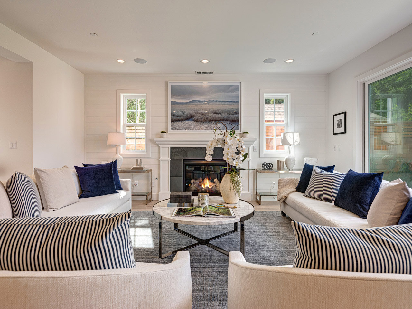
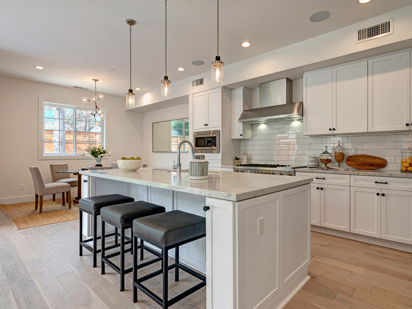
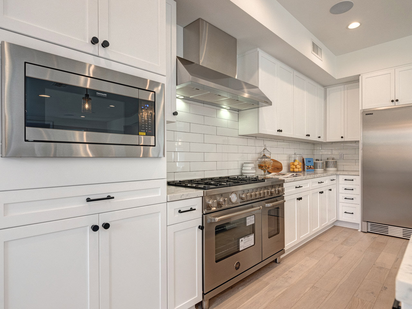
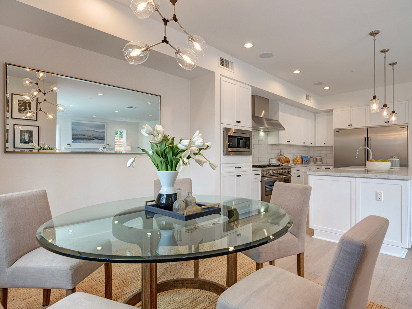
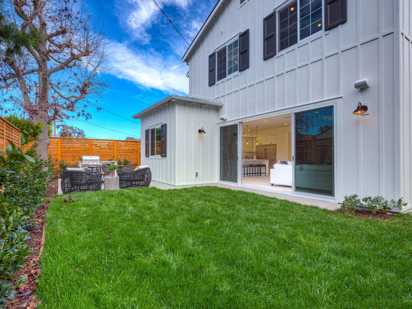
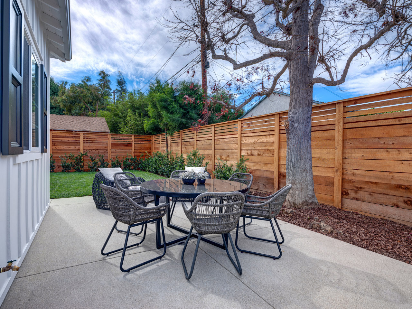
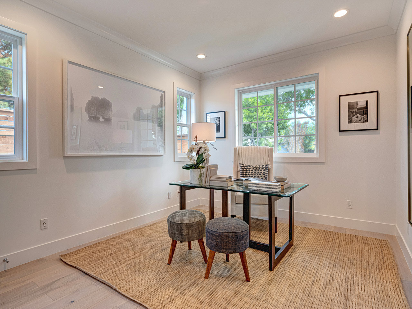
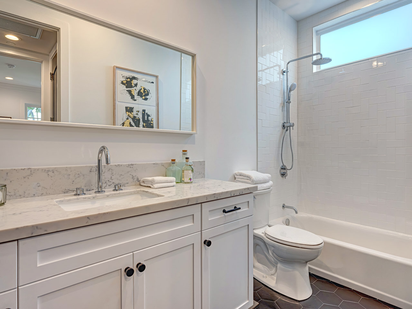
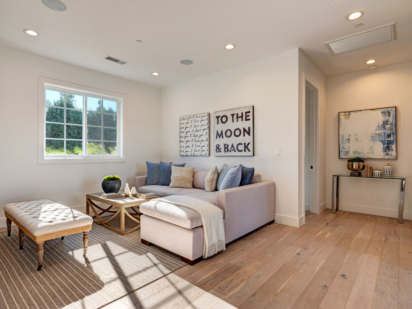
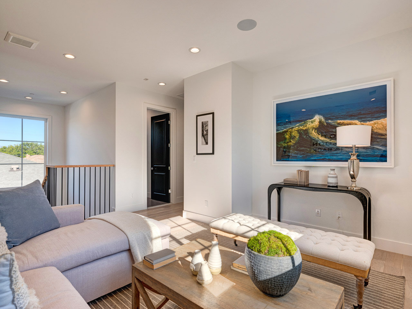
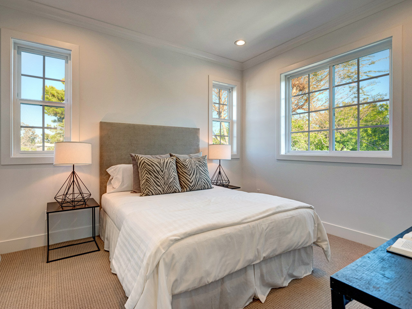
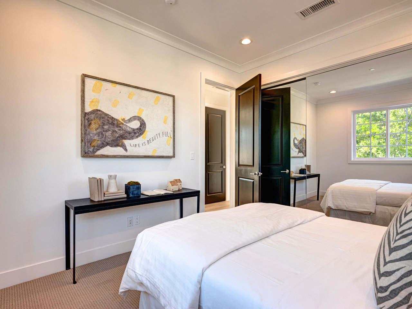
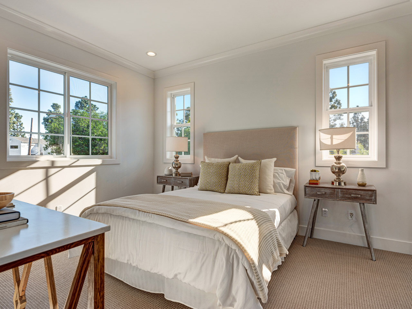
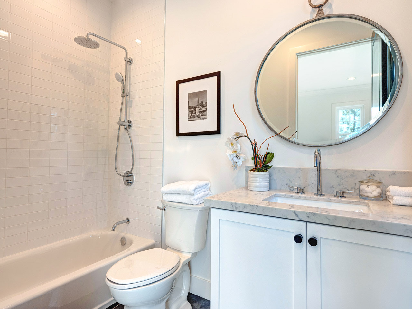
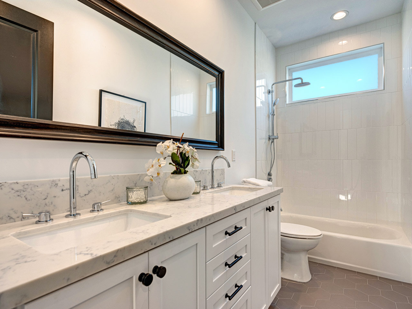
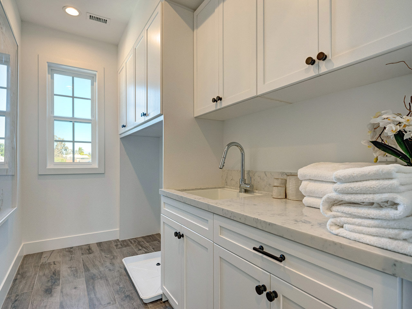
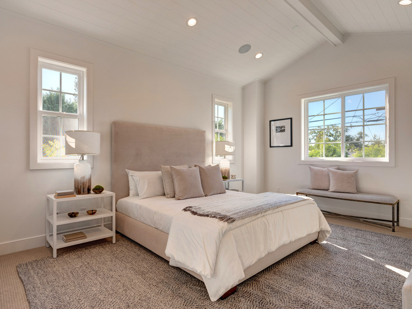
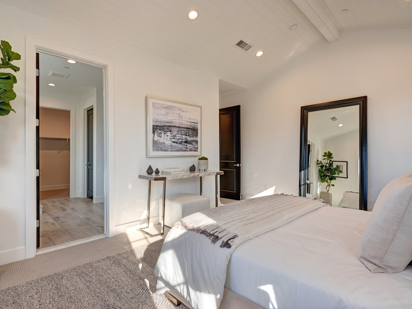
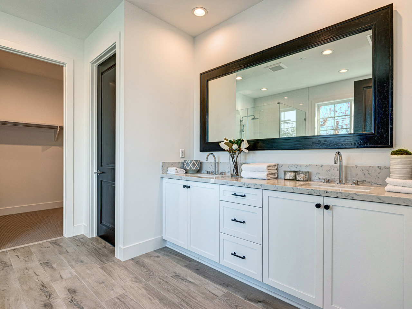
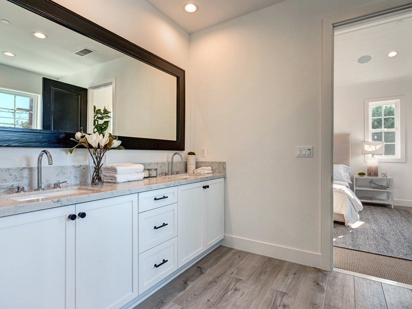
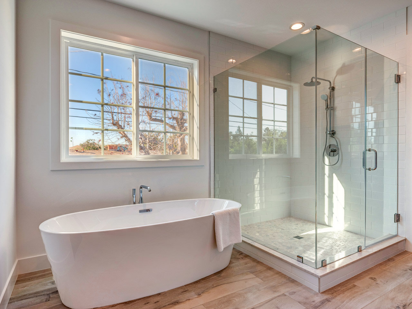
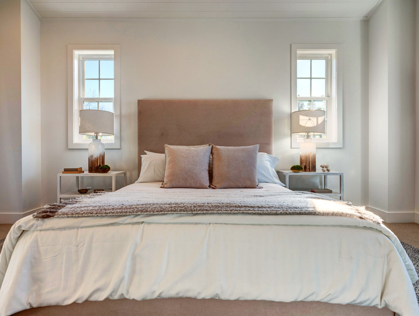
The Evergreen Farmhouse is a four bedroom and four full bath home with crisp white horizontal siding, board and batten, black wood shutters, asphalt roof shingles and a covered front porch. The entry expands into an entertainer’s dream with a formal dining room and oversized great room with fireplace. The kitchen is a chef’s dream full of storage, a large island and even a nook for sunny breakfasts. The first floor bedroom is perfect for a modern home office or an overnight guest. The upstairs opens up to a large loft and two secondary bedrooms, one with en suite bath. The expansive grand suite has a pitched ceiling and bath which provides modern luxuries like dual sink vanity, free standing tub and shower and an oversized walk in closet. And, the loft can be converted to a fifth bedroom.
